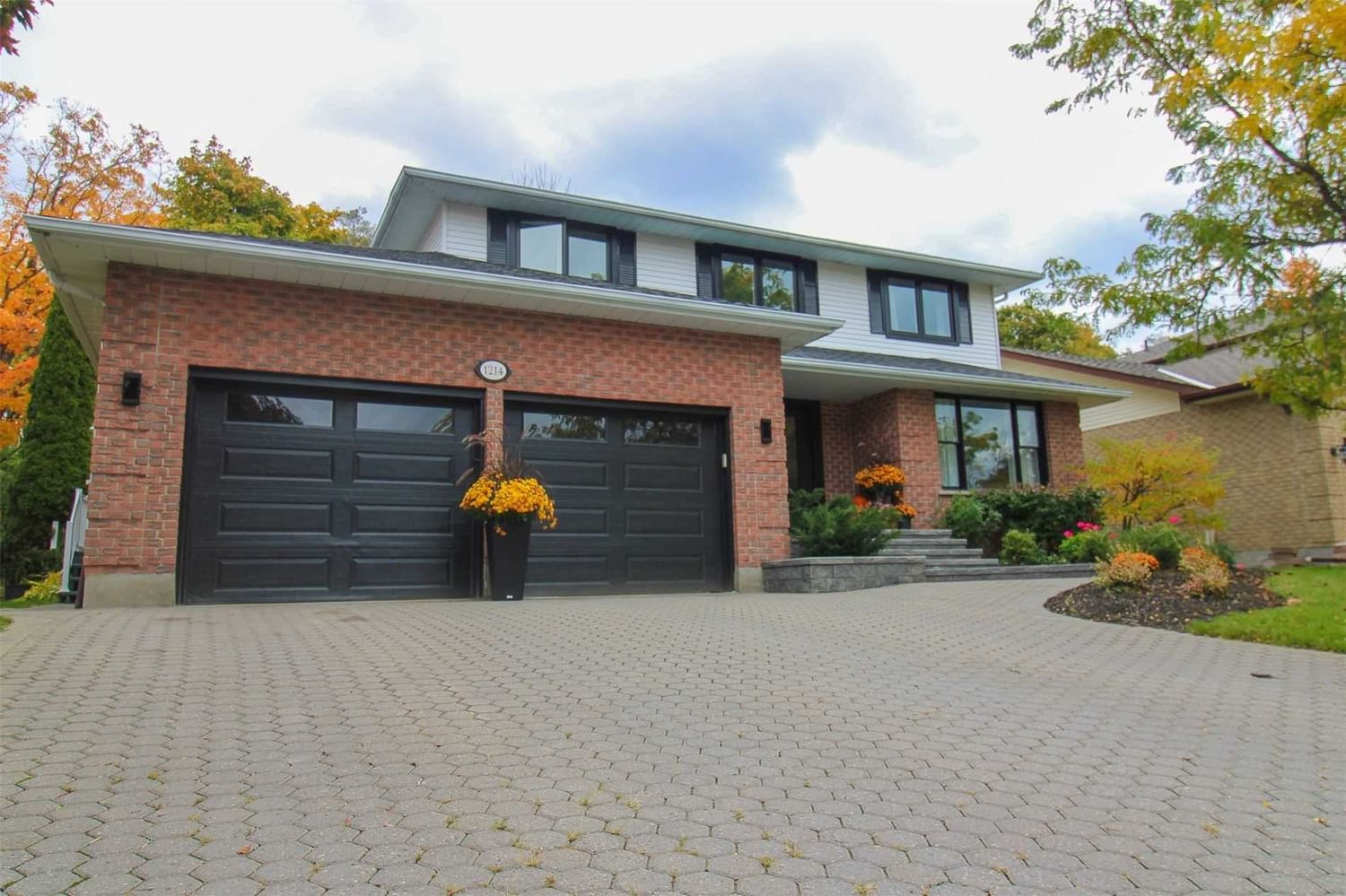$949,900
$***,***
4-Bed
3-Bath
2000-2500 Sq. ft
Listed on 2/16/23
Listed by CENTURY 21 UNITED REALTY INC., BROKERAGE
Welcome To 1214 Summit Dr. A Hidden Gem In The West End Of Peterborough, Located Close To A Golf Course & Minutes To The Hospital. The Eye Catching Curb Appeal Of This Home Welcomes You With The New Front Walkway & Custom Front Door. Inside The Spacious Foyer Flows Through To The Hallway Which Leads To The Open Concept Updated Kitchen & Family Room. The Large Screened-In 3 Season Room Off The Family Room Lets You Enjoy Quiet Evenings. The Private Backyard Features Landscaped Perennial Gardens & Sprinkler System. The Separate Dining & Living Rooms Allow For Multiple Entertainment Spaces On The Main Level. The Upper Floor Features 4 Bedrooms, With A Walk-In Closet & 3 Piece Ensuite. All 3 Bathrooms In This Home Have Been Completely Renovated. The Basement Features Plenty Of Storage, Cold Cellar, Finished Rec Room, & An Office Space Or Place For Visiting Relatives. With New Flooring Throughout, Fresh Paint & A New Roof In 2021 All You Need To Do Is Move In & Enjoy This Beautiful Home.
To view this property's sale price history please sign in or register
| List Date | List Price | Last Status | Sold Date | Sold Price | Days on Market |
|---|---|---|---|---|---|
| XXX | XXX | XXX | XXX | XXX | XXX |
| XXX | XXX | XXX | XXX | XXX | XXX |
| XXX | XXX | XXX | XXX | XXX | XXX |
X5914751
Detached, 2-Storey
2000-2500
12+3
4
3
2
Attached
6
31-50
Central Air
Finished, Full
Y
Alum Siding, Brick
Forced Air
Y
$5,862.00 (2022)
< .50 Acres
104.00x60.00 (Feet)
